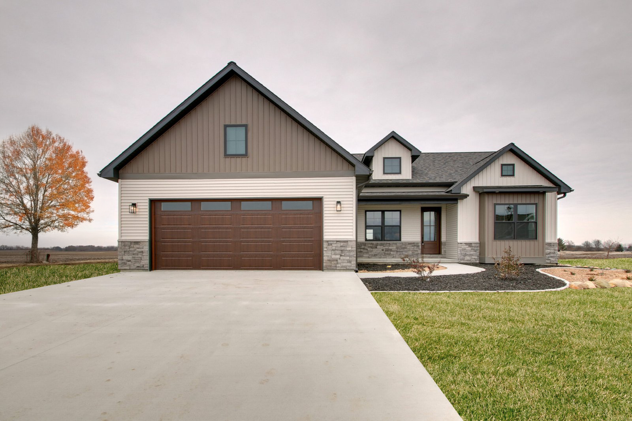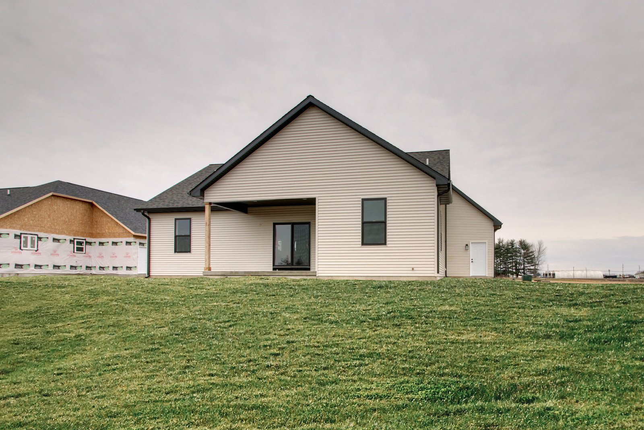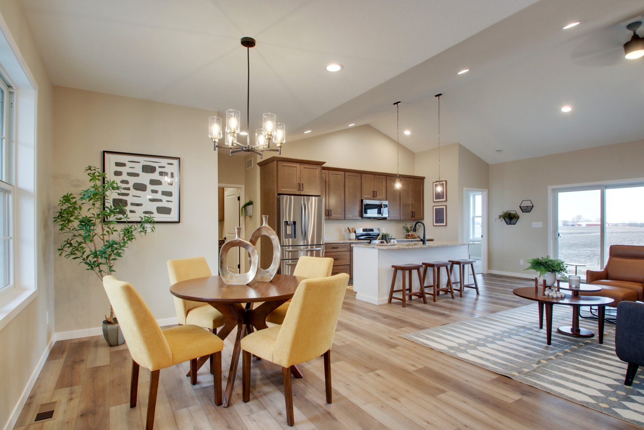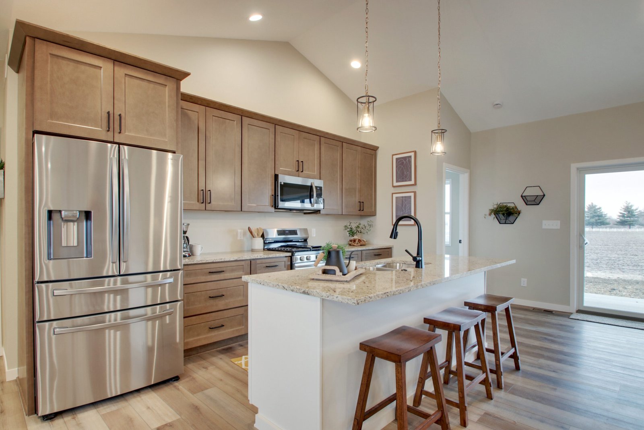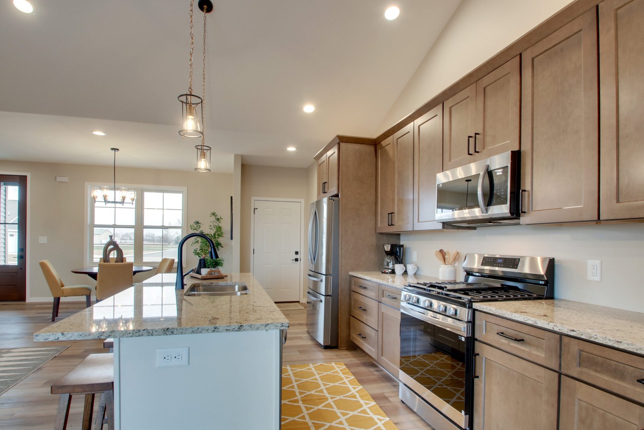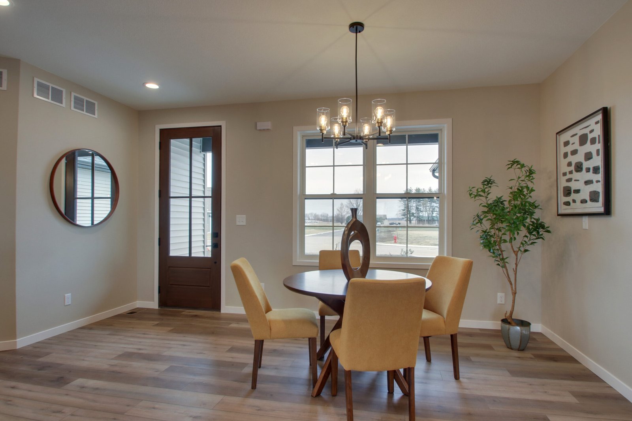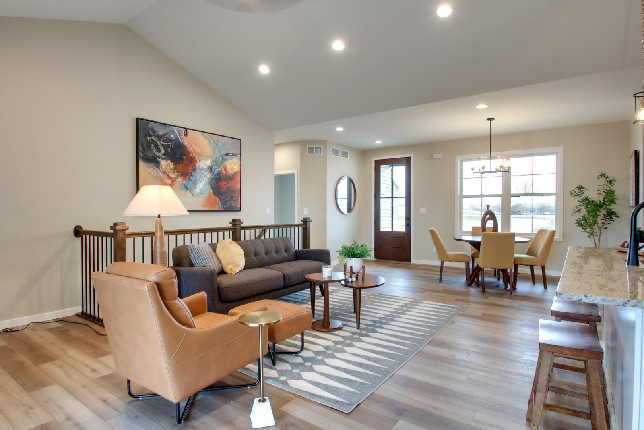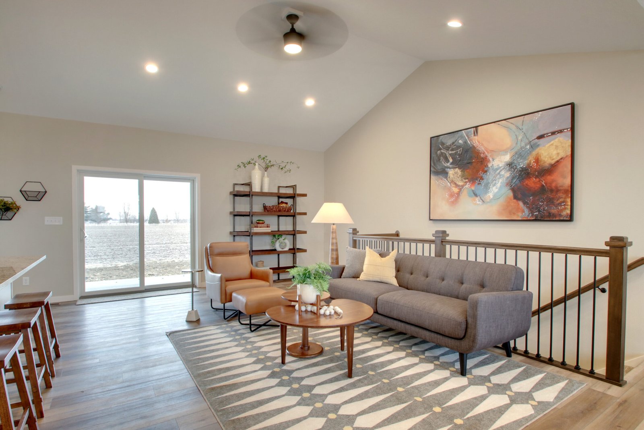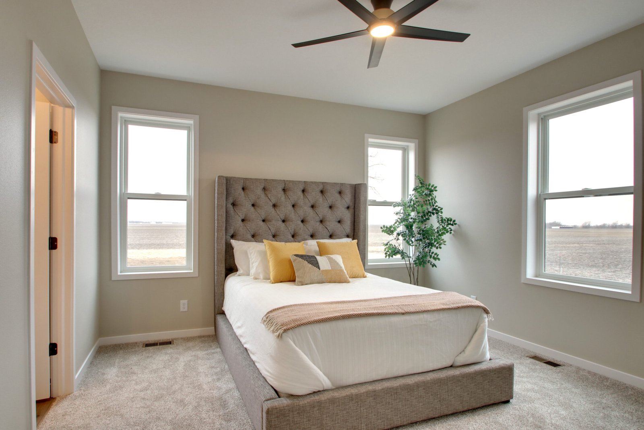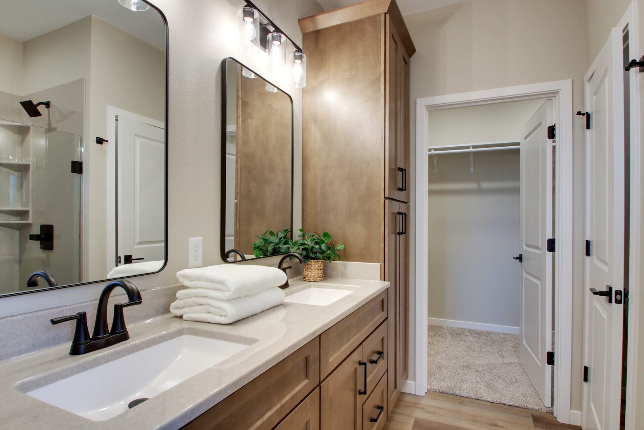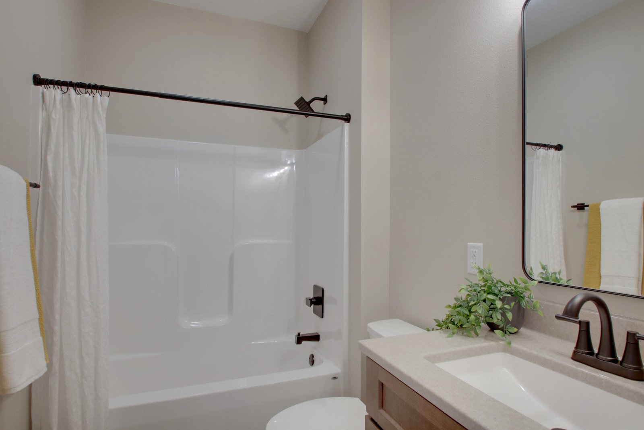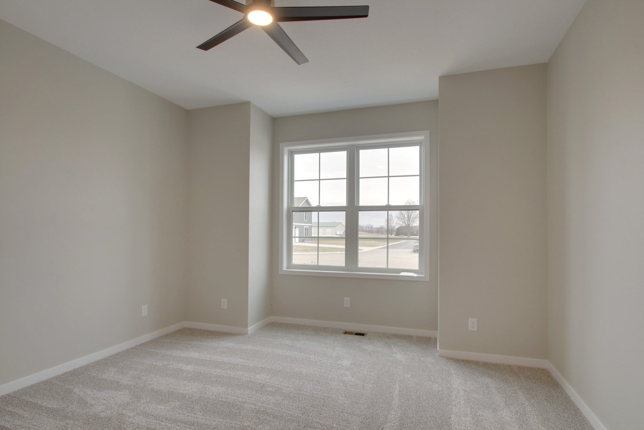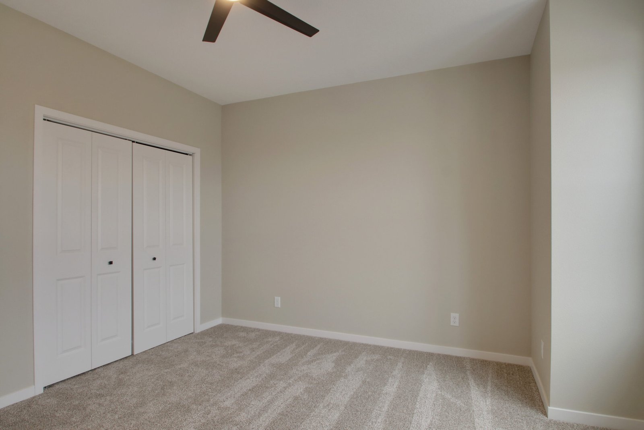The Claybrook Haven
The Claybrook Haven was designed with comfort and clean-lined style at its core.
This thoughtfully crafted home features an open-concept layout with a spacious kitchen that flows effortlessly into the dining and living areas, perfect for both entertaining and daily life. With warm wood finishes, vaulted ceilings, and large windows that fill the space with natural light, this ranch-style home offers a balance of modern style and inviting comfort. An unfinished basement provides future potential, while every detail upstairs supports a relaxed and refined lifestyle.
Blueprints
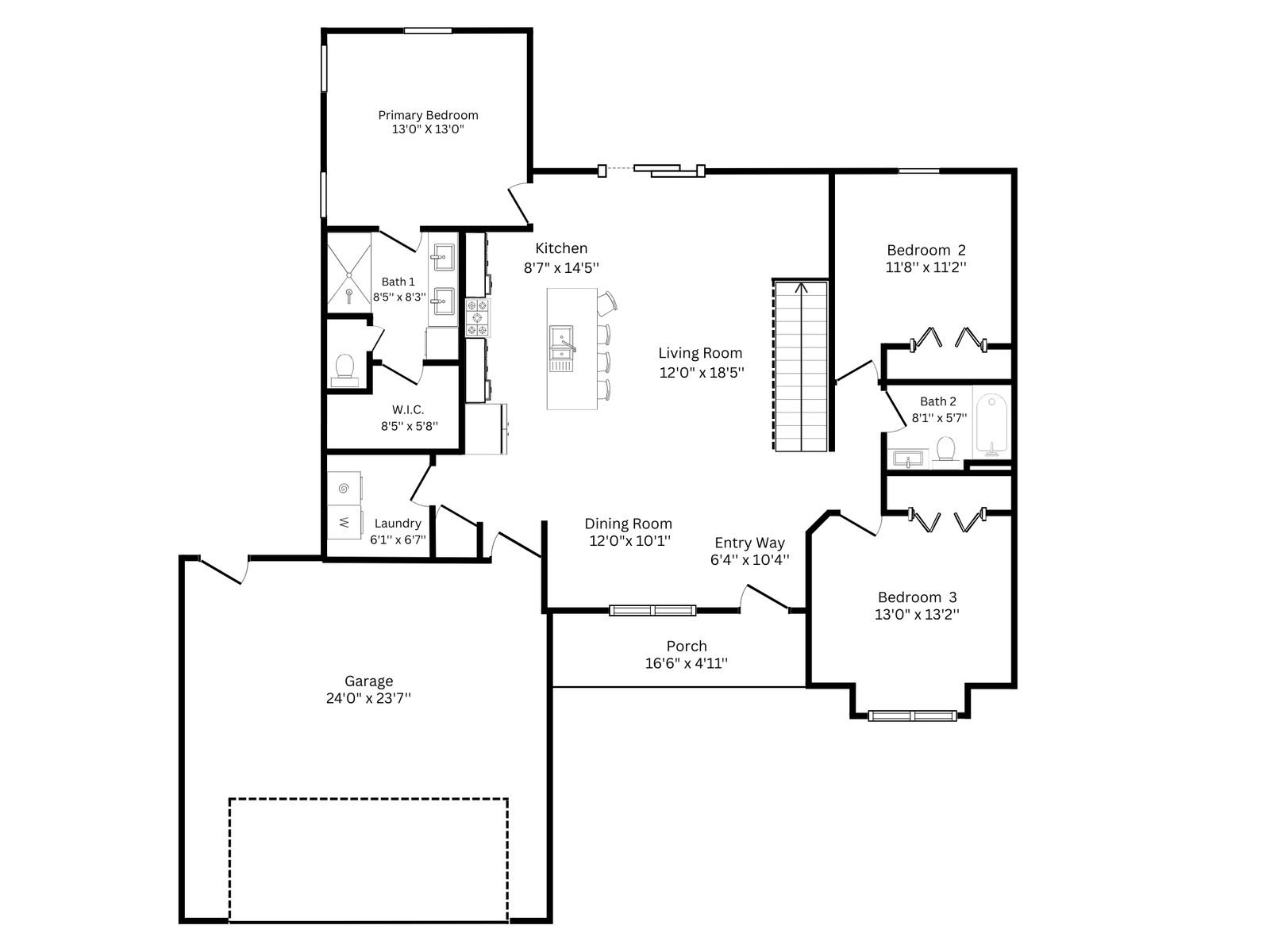
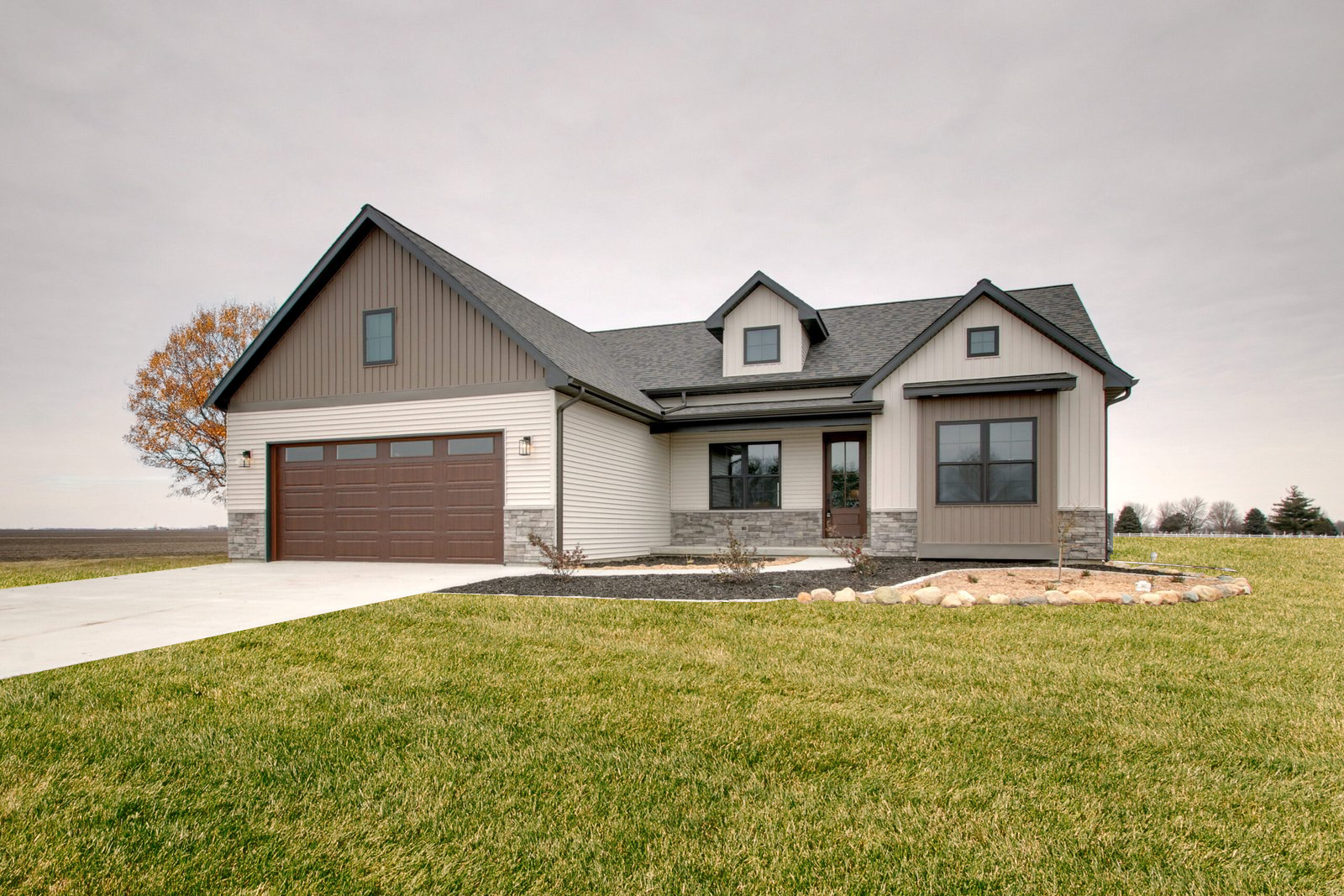
Client: Neylon Farms Subdivision
Location: Mount Sterling, IL
Scope of Project: New Construction, Spec Home
Square Footage: 1,525
Floor Plan: One story, unfinished basement
Bedrooms: 3
Bathrooms: 2
Garage: 2 Car Garage
Garage: 2 Car Garage
