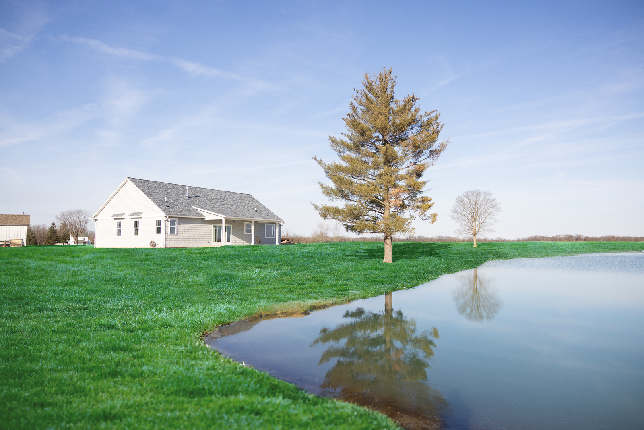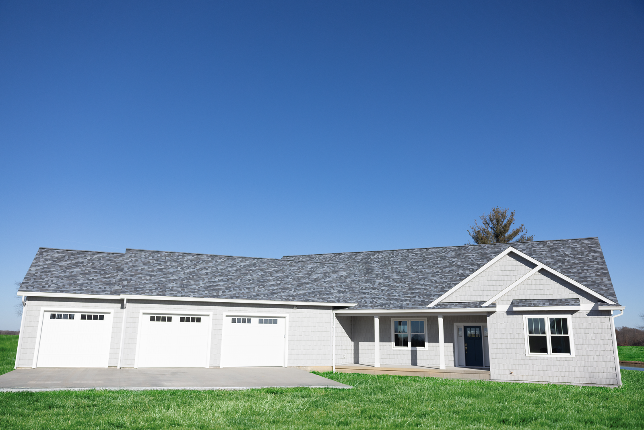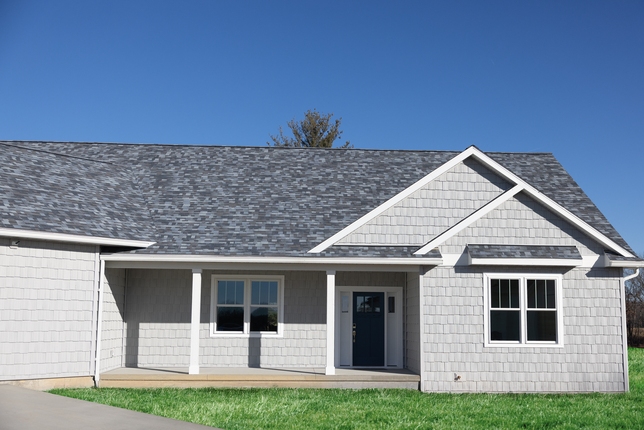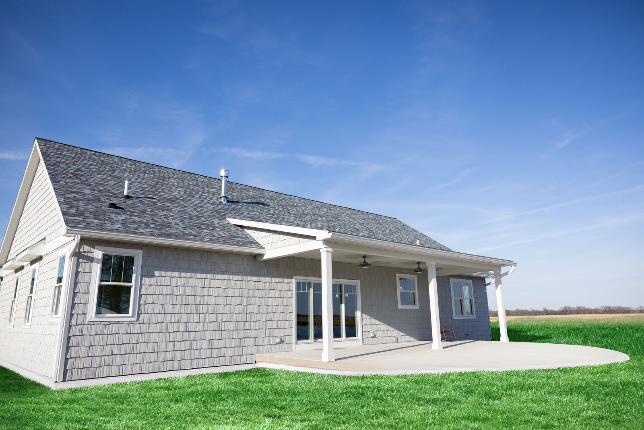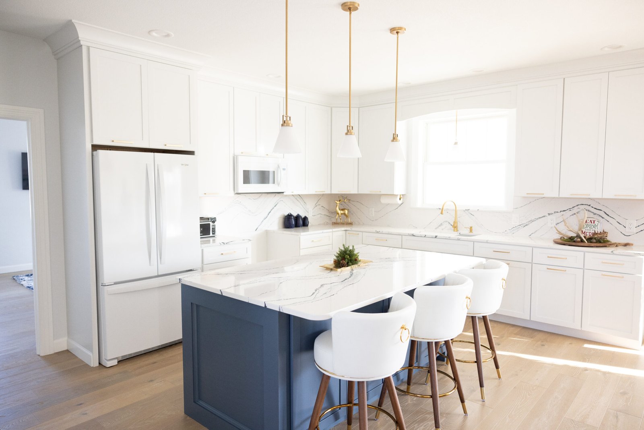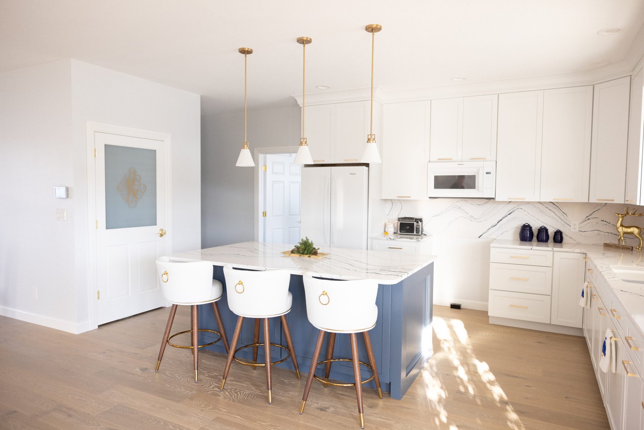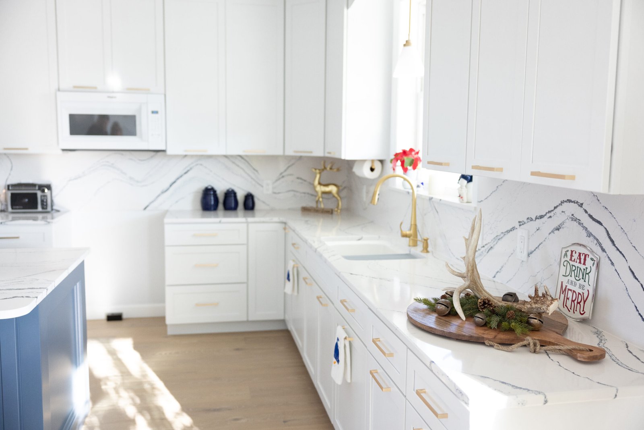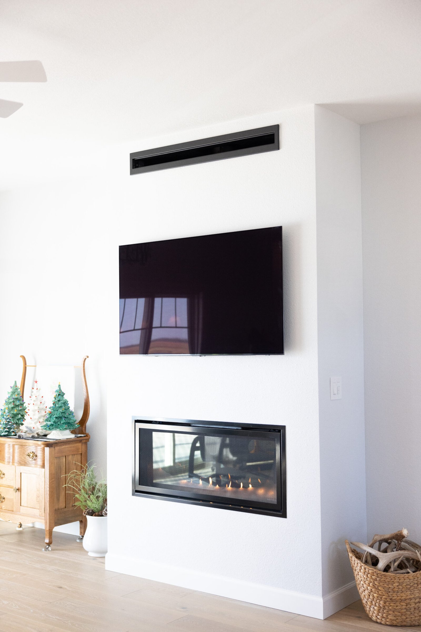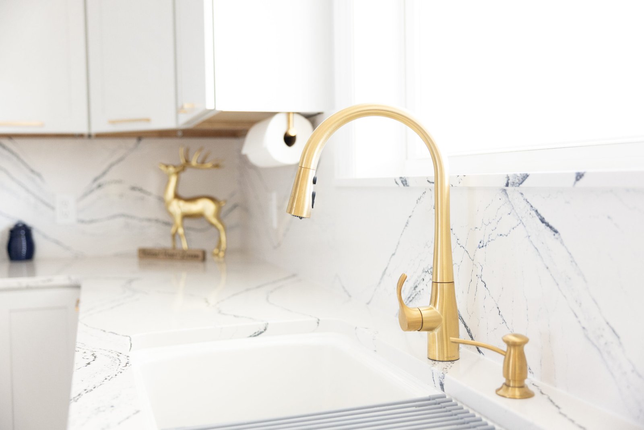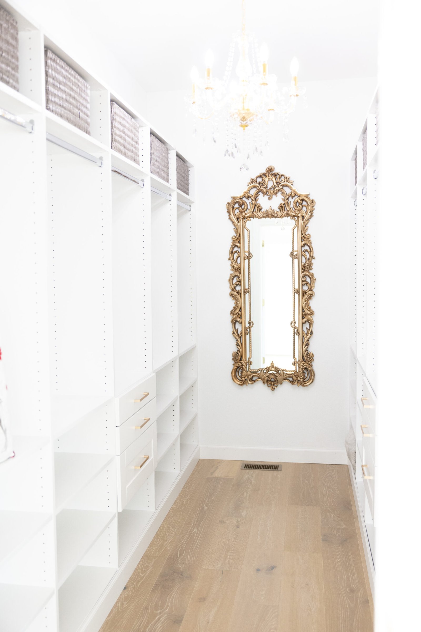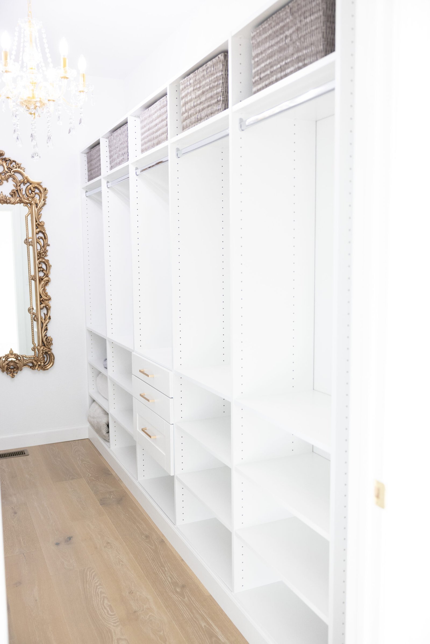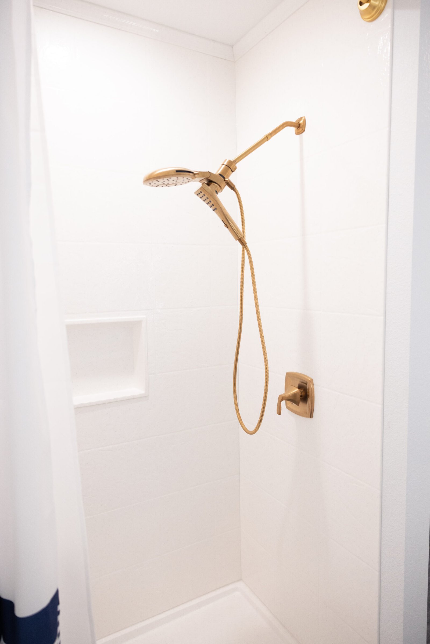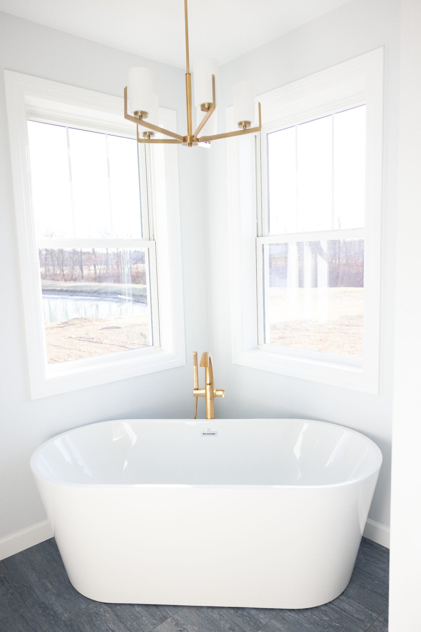The Shaker Cottage
The Shaker Cottage
This charming one-story home features timeless gray shaker siding and a clean, modern interior with white finishes, warm gold accents, and large windows overlooking the family’s private pond. Thoughtfully designed with comfort and accessibility in mind, it includes zero-step entry and energy-efficient geothermal heating and cooling. A peaceful retreat with stunning views and elevated design.
Blueprints
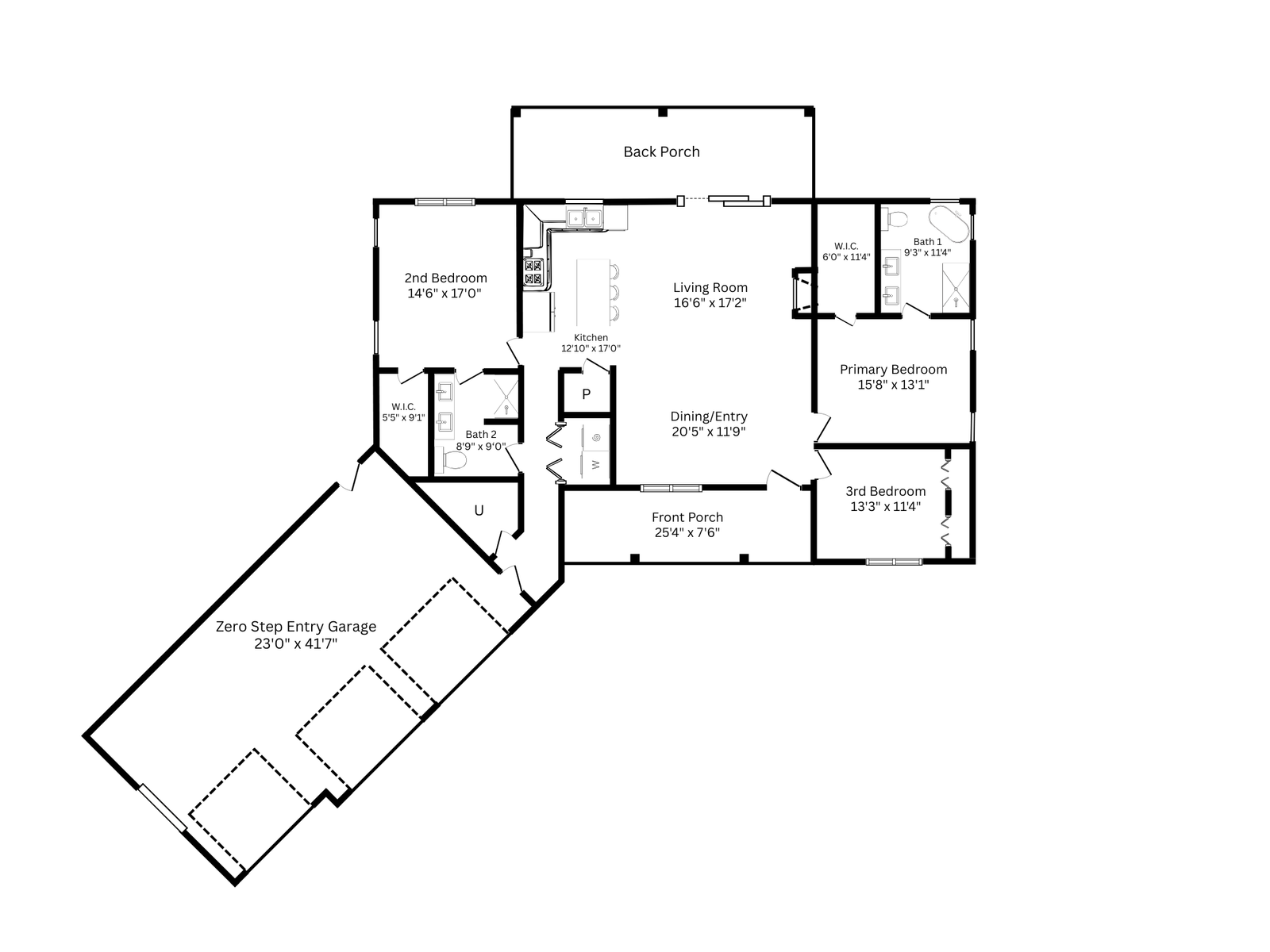
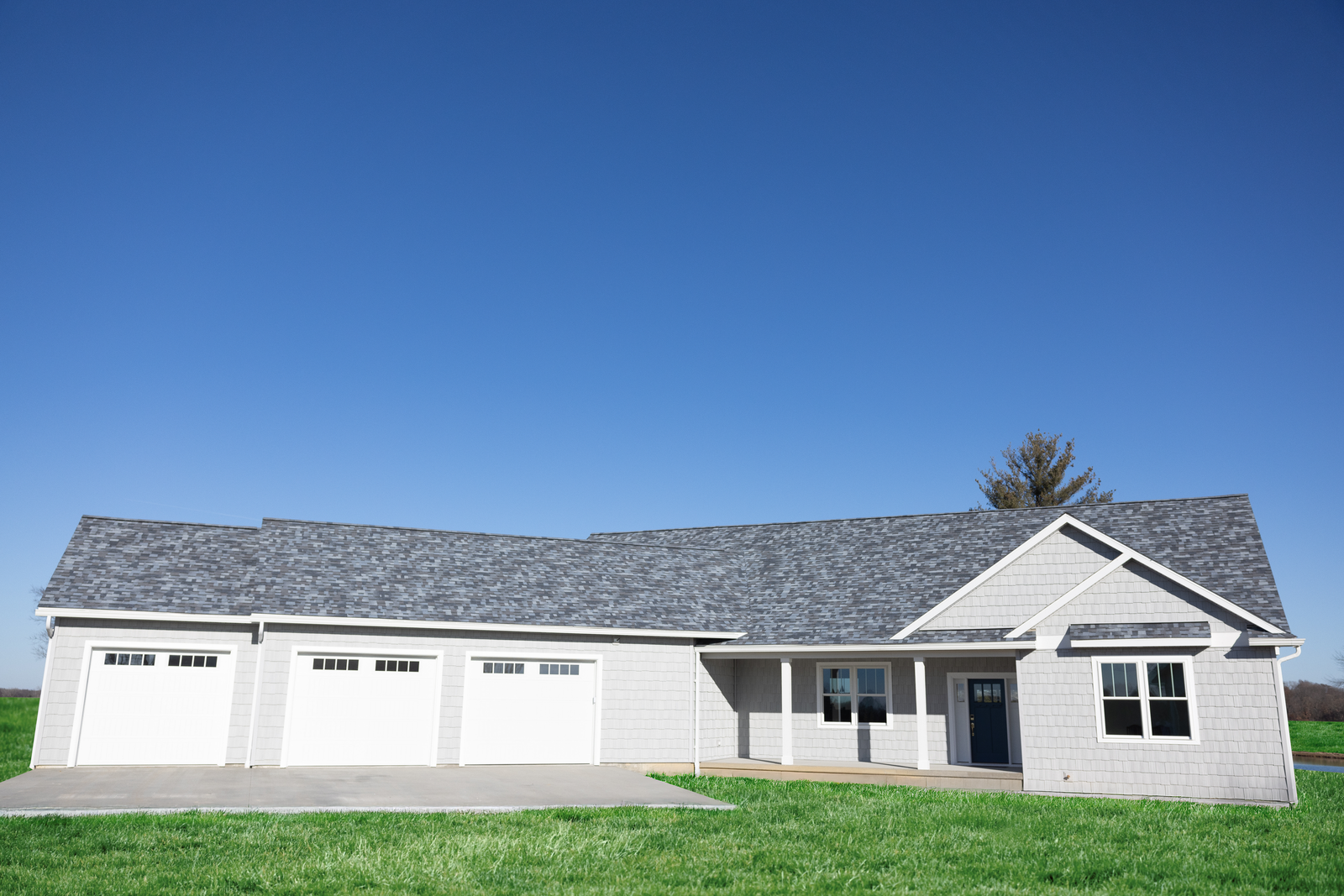
Client: Kitchell Family
Location: Mount Sterling, IL
Scope of Project: New Construction, Custom Wausau Homes
Square Footage: 1,975
Floor Plan: One Story Ranch, crawl space
Bedrooms: 2
Bathrooms: 2
Location: Mount Sterling, IL
Scope of Project: New Construction, Custom Wausau Homes
Square Footage: 1,975
Floor Plan: One Story Ranch, crawl space
Bedrooms: 2
Bathrooms: 2
