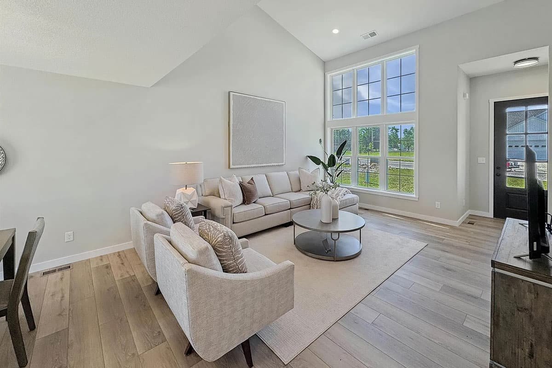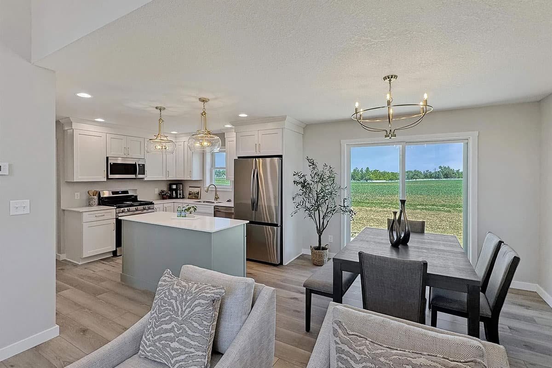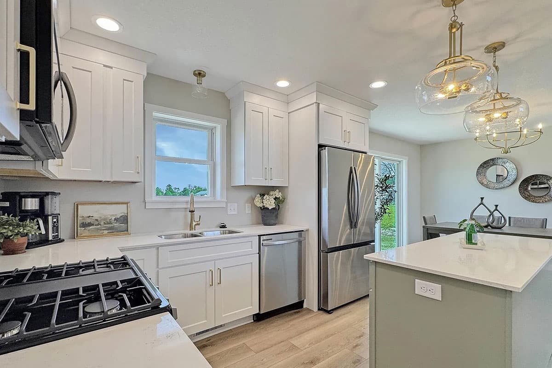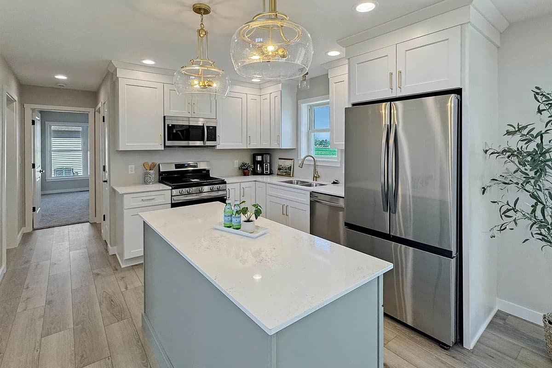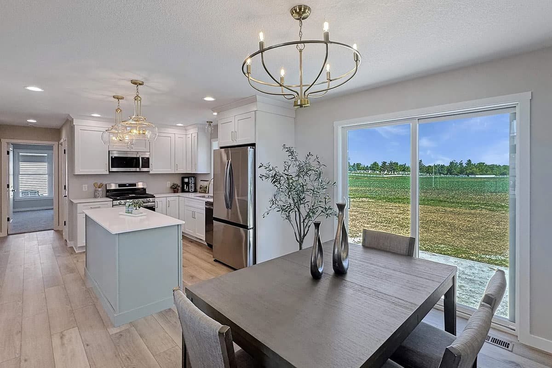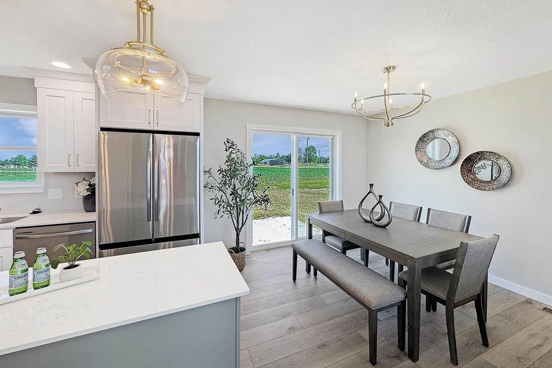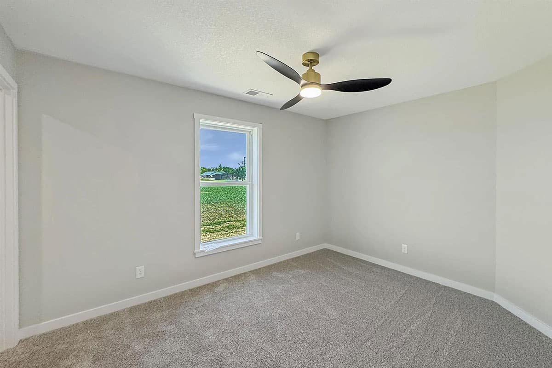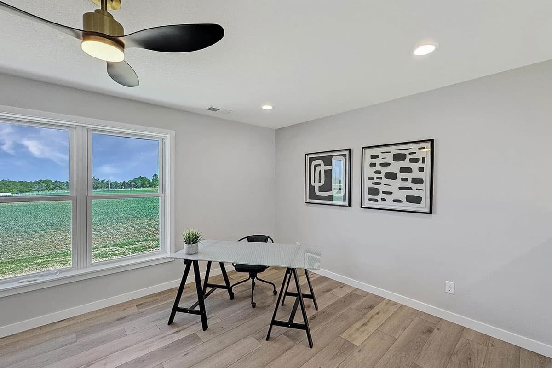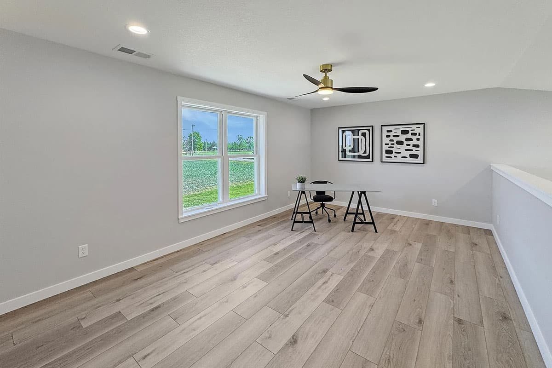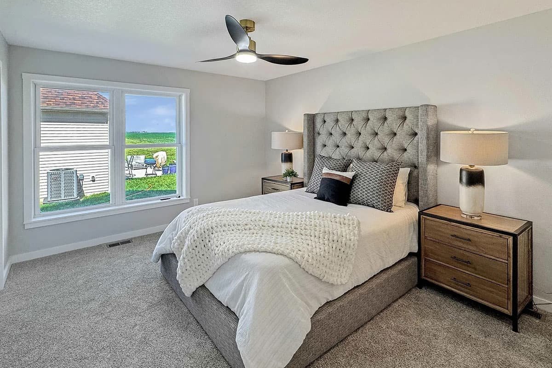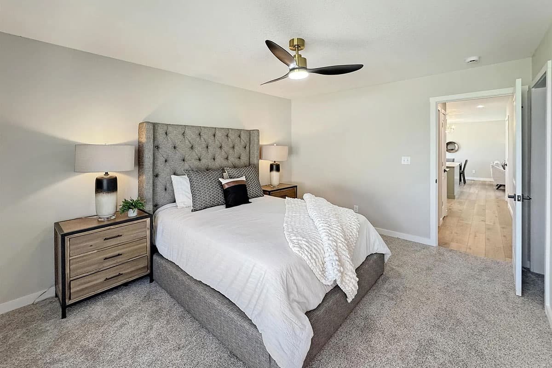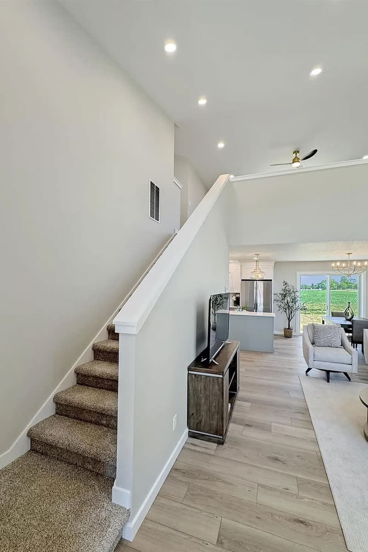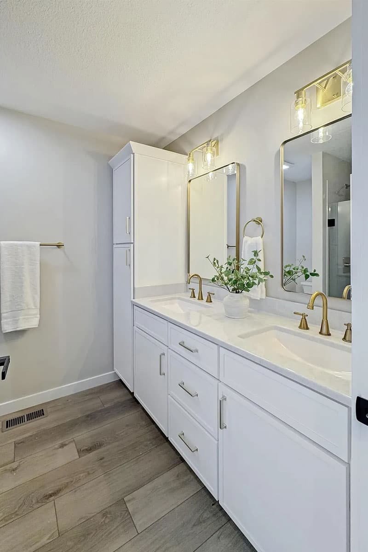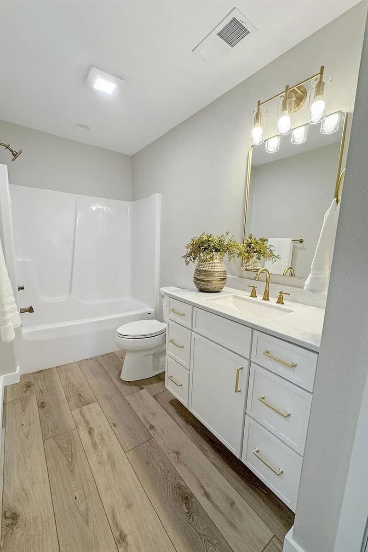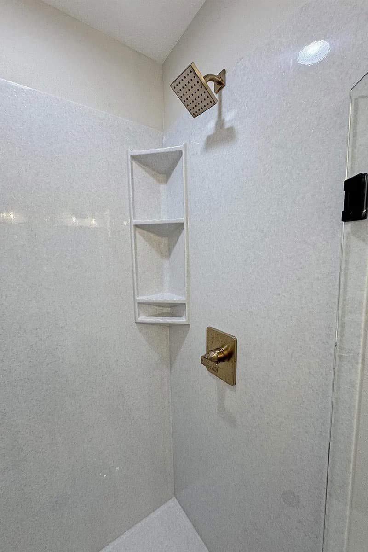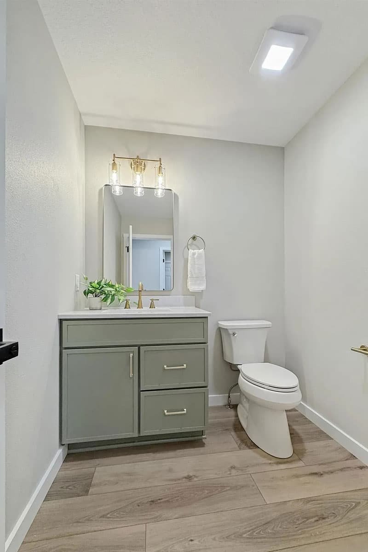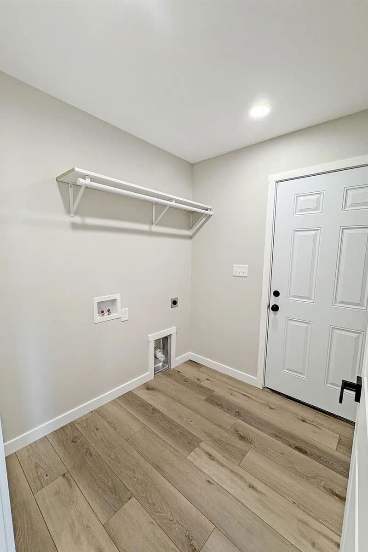The Golden Ash Estates
The Golden Ash Estates combine bold design with refined, elegant warmth.
This stunning two-story home is a true showstopper, featuring an open loft that adds both space and sophistication. Custom gold finishes are thoughtfully placed throughout, adding warmth and elegance to every corner. The heart of the home is a breathtaking elevated wall of windows, flooding the space with natural light and offering panoramic views that bring the outdoors in. With its seamless blend of modern design and luxurious detail, this home is built to impress.
Blueprints
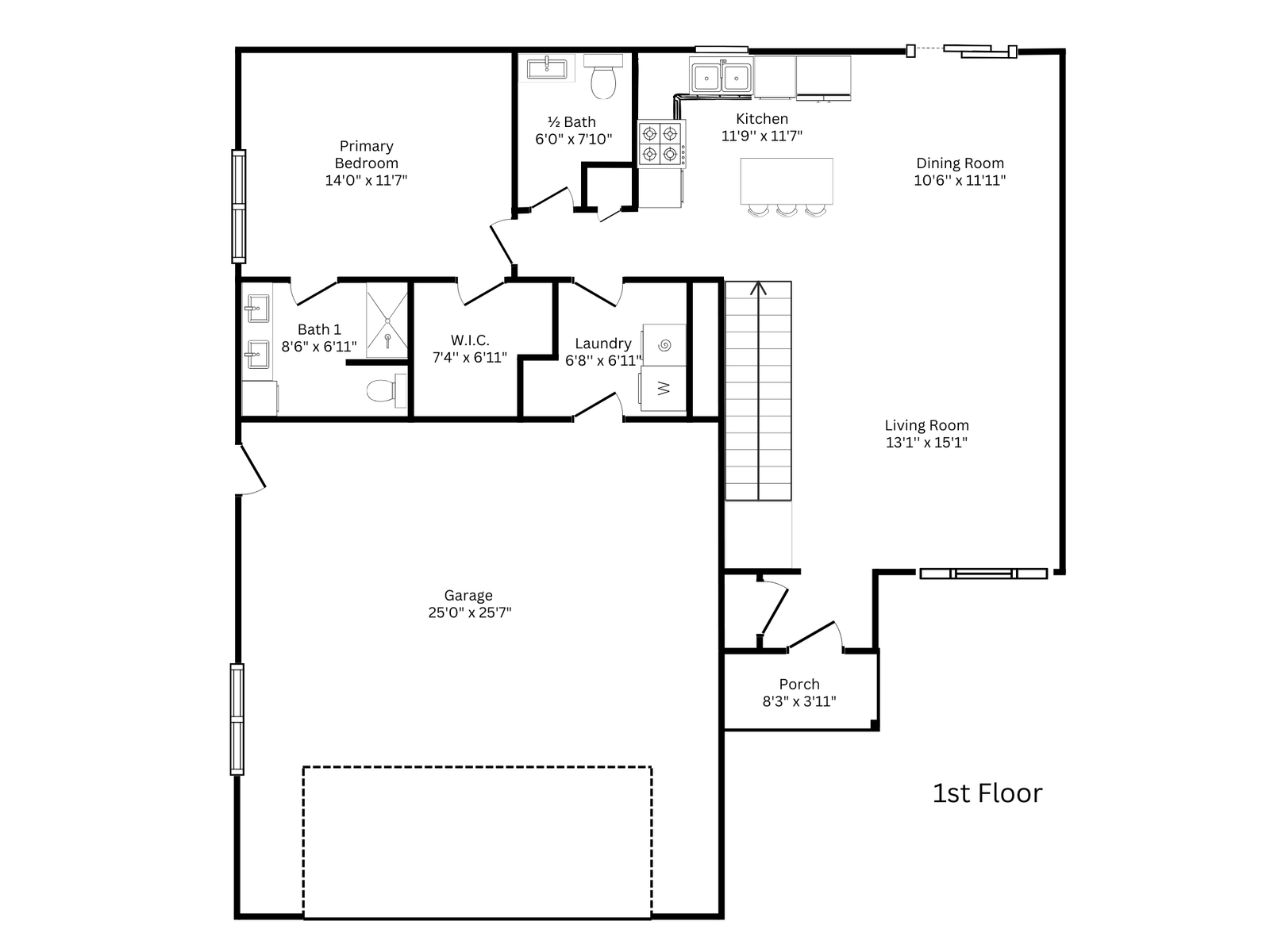
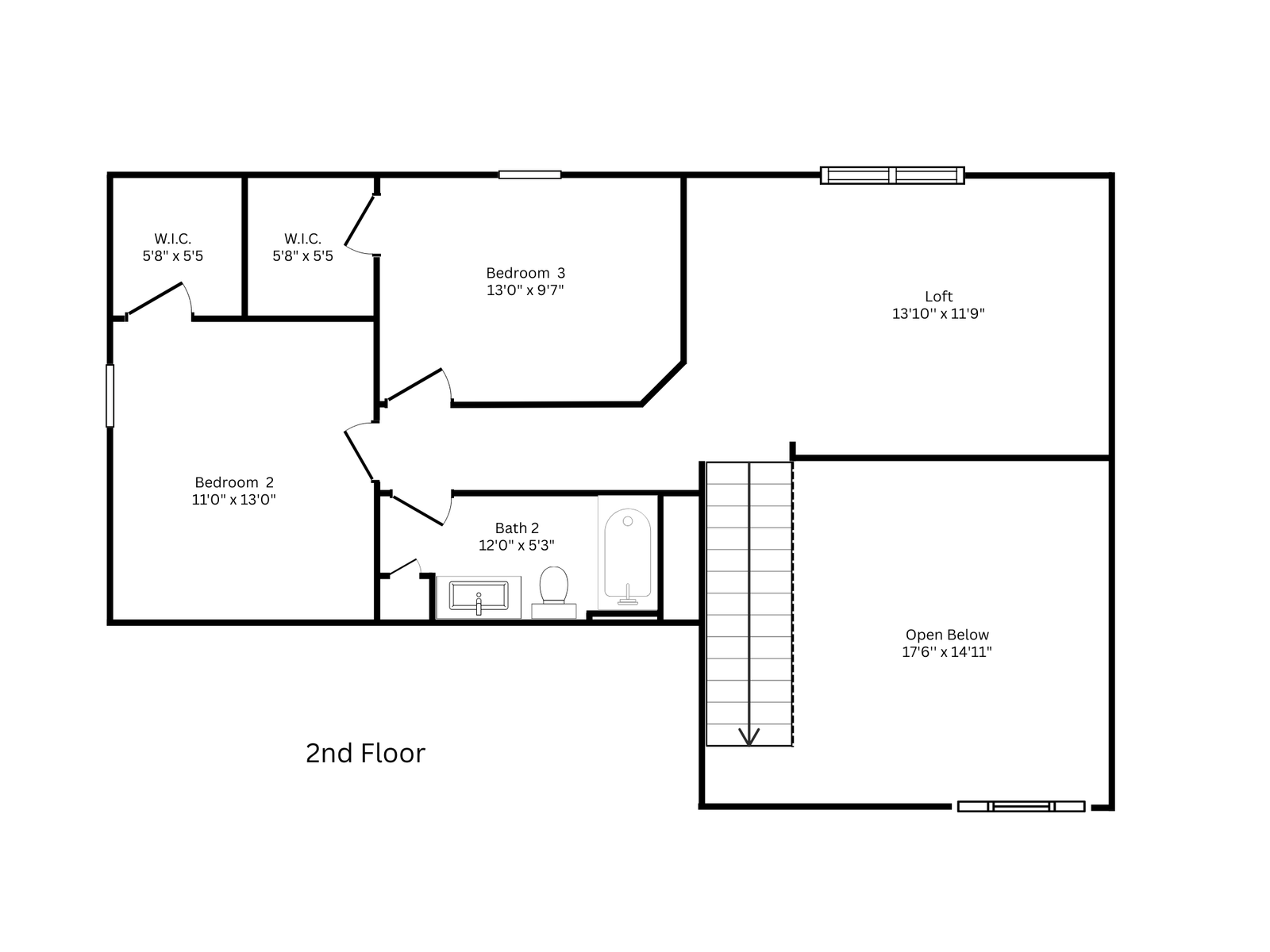
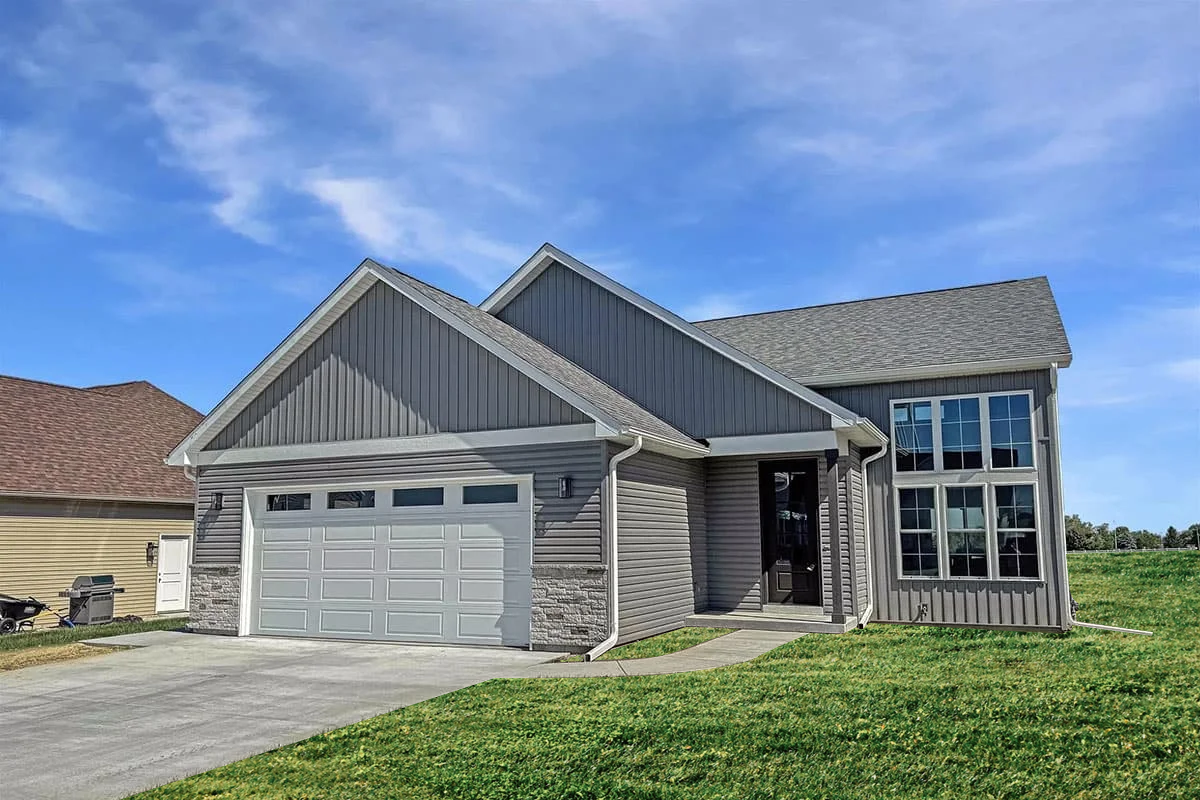
Client: Neylon Farms Subdivision
Location: Mount Sterling, IL
Scope of Project: New Construction, Spec Home, Wausau Homes
Square Footage: 1,816
Floor Plan: Two story, unfinished basement
Bedrooms: 3
Bathrooms: 2.5
Location: Mount Sterling, IL
Scope of Project: New Construction, Spec Home, Wausau Homes
Square Footage: 1,816
Floor Plan: Two story, unfinished basement
Bedrooms: 3
Bathrooms: 2.5


