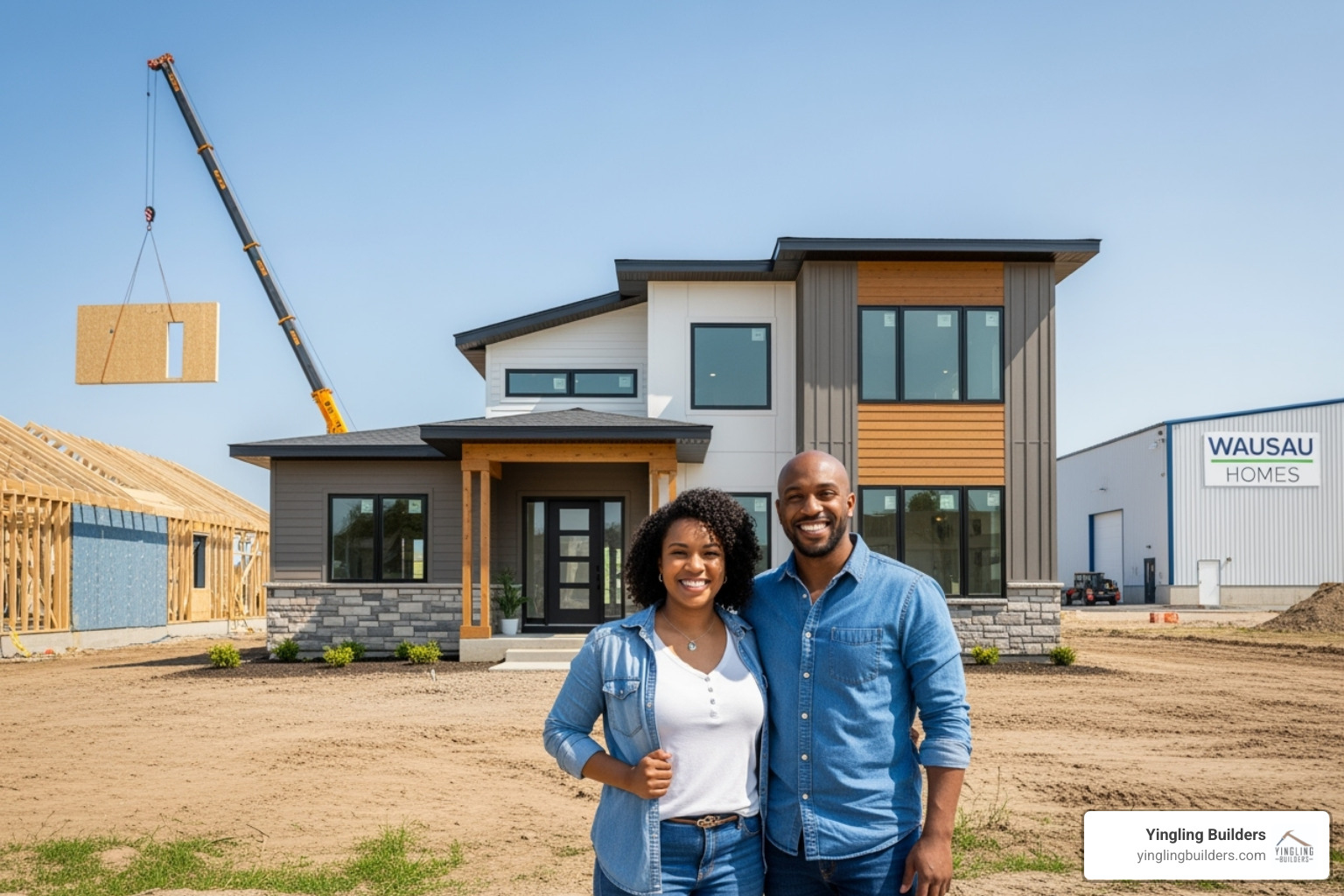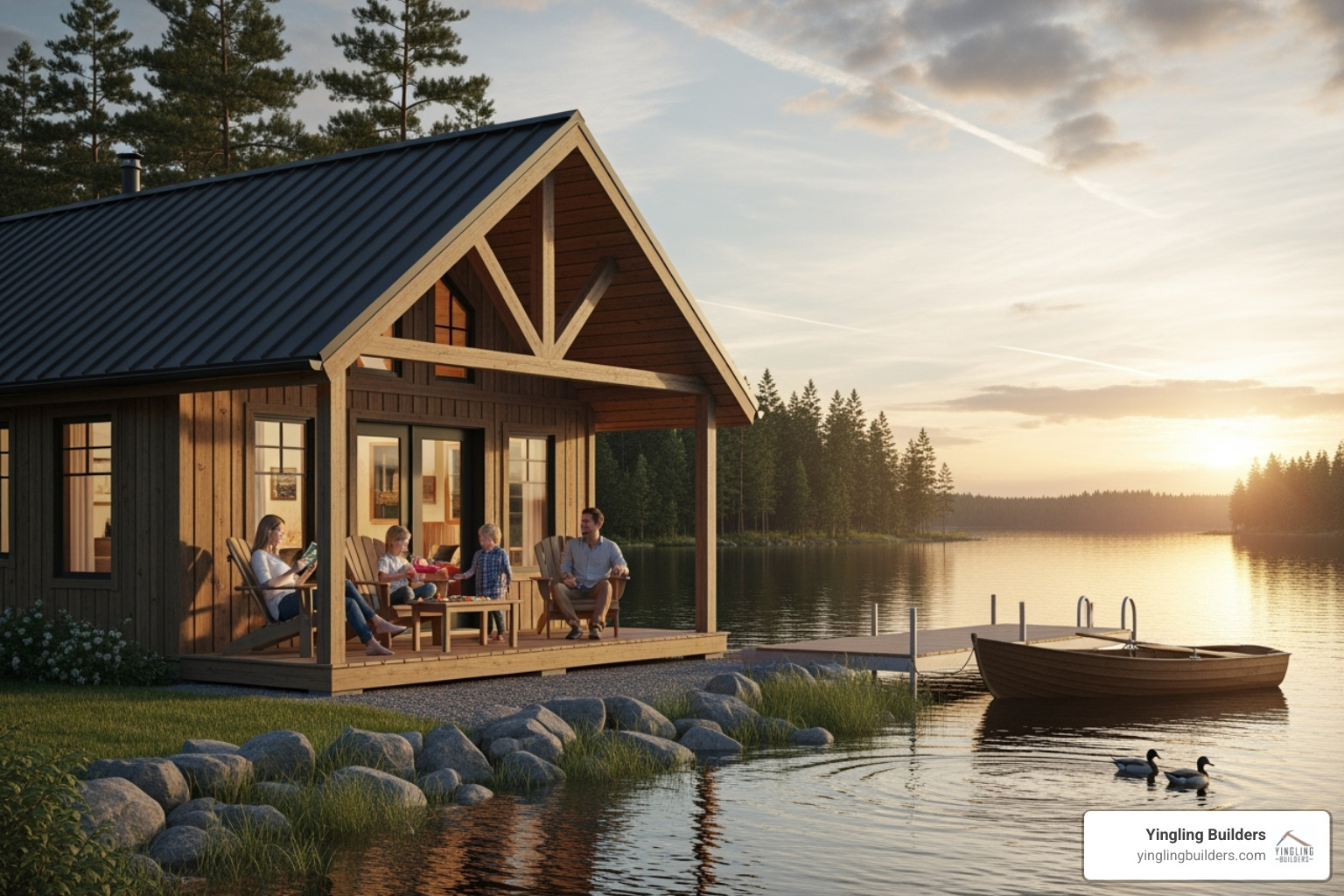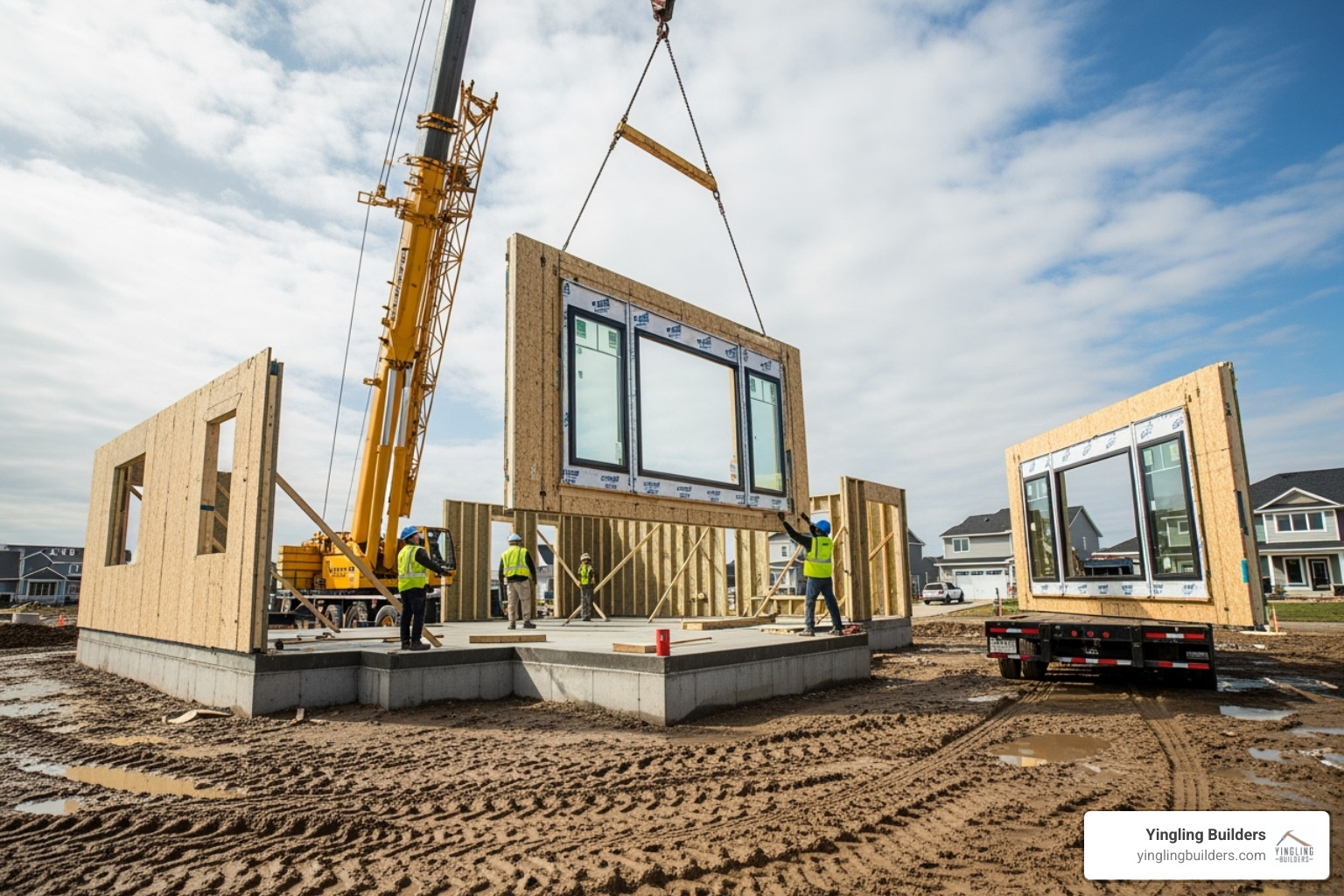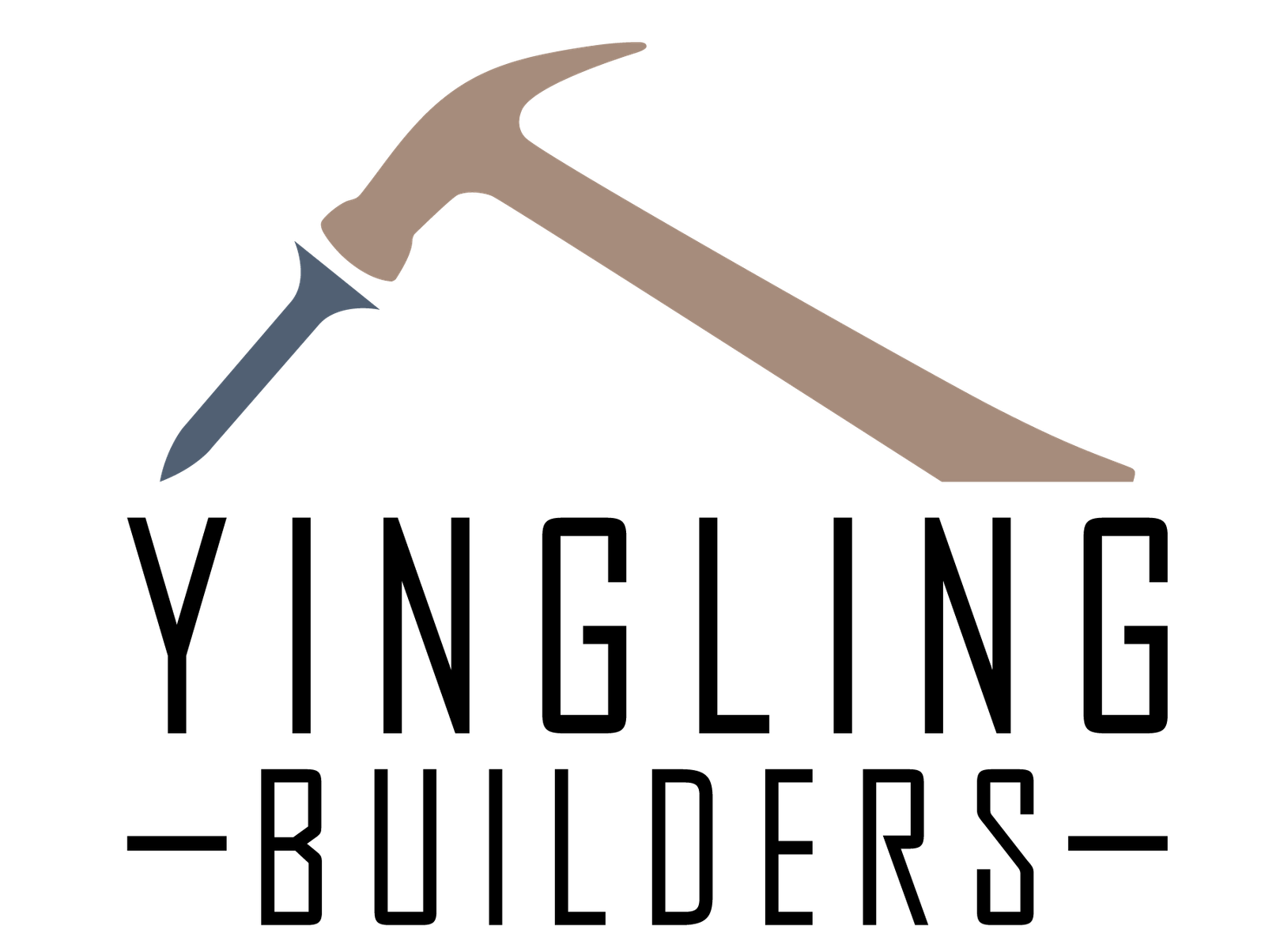Why Wausau Homes Models Stand Out in Custom Home Building
Wausau Homes models offer a unique approach to custom home construction, combining the efficiency of panelized building with the flexibility of fully customized design. Here’s what makes them different:
- Seven distinct series including Architect, Designer, Dream, Family, Resort, Vacation, and Wausau Originals
- Over 150 pre-designed floor plans available for customization
- Panelized construction system for rapid on-site assembly in as little as 2-5 days
- Complete customization options to modify existing plans or create from scratch
- Firm pricing and move-in dates guaranteed in your contract
- Energy-efficient construction with a closed-wall system built in a climate-controlled facility
Whether you desire a cozy vacation cabin or a spacious family ranch, Wausau Homes models provide the foundation for your perfect custom home. The panelized approach means components are precision-built in a factory and assembled on your site with remarkable speed and accuracy.
The beauty of this system is its flexibility. Start with any floor plan and modify it completely, or work with our designers to create something entirely new. Popular styles range from traditional and rustic cedar designs to French country and carriage house aesthetics.
I’m Seth Yingling, a Premier Builder for Wausau Homes. I’ve seen how these models serve as the perfect starting point for custom homes that fit each family’s unique needs. My experience with their panelized system confirms the incredible quality and efficiency delivered to homeowners in West Central Illinois.

Exploring the Variety of Wausau Homes Models
When you explore Wausau Homes models, you find a world of possibilities. With over 60 years of experience, Wausau Homes has developed one of the most diverse home portfolios available, pioneering the panelized construction process.
The beauty lies in their seven distinct design series, each crafted for different lifestyles. Whether you’re drawn to timeless traditional homes, perfect vacation homes, rustic cabins, or charming modern farmhouses, there’s a starting point that speaks to you.
These models serve as inspiration, not limitation. The extensive photo gallery showcases everything from cozy lake houses to neat French country designs, complete with stunning kitchens and inviting living spaces. The goal is to find the perfect foundation for your unique vision, because every family lives differently. To learn more about our personalized approach, explore our Custom Home Design philosophy. For visual inspiration, the Wausau Homes Photo Gallery is an invaluable resource.

A Look at Popular Design Styles
Wausau Homes models showcase the best of time-tested designs.
Ranch style homes remain incredibly popular for their convenience. These single-story layouts are ideal for growing families and empty nesters, with everything on one level. Open-concept layouts flow naturally in ranch designs, creating connected spaces for family life.
Two-story homes maximize living space on a smaller footprint. Many families appreciate the natural separation between public entertaining areas downstairs and private bedrooms upstairs. Popular models even feature two-story master down options, offering a main-floor sanctuary.
For a getaway feel, Cape Cod and chalet styles bring a cozy, welcoming atmosphere. These designs often feature charming details like covered porches, dormer windows, and natural materials that age beautifully.
The key features that make each style special can be customized to your needs. Whether you want a vaulted ceiling in a ranch or a main-floor home office in a two-story, these unique selling points become part of your personal design story.
Finding Inspiration in Wausau Homes Floor Plans
The floor plan gallery is where the magic begins, helping you visualize possibilities with an intuitive search system.
Filtering by size or by bedrooms quickly narrows your search to plans that fit your family’s needs and lot requirements.
Best of all, modifying existing plans is where your personal touch creates your perfect home. Want to expand the kitchen island, add a walk-in pantry, or create a mudroom? These modifications are not only possible but encouraged.
For completely unique visions, starting from scratch offers unlimited possibilities. Using advanced 3D design technology, we can transform your ideas and sketches into a fully realized floor plan that’s uniquely yours.
This collaborative journey marries your dreams with our expertise. To help organize your priorities, consult our guide on What to Consider Before Building Your Dream Home before you start exploring.
Customization: Making a Model Your Own
The real magic happens when you take a Wausau Homes model and make it yours. Our personalization process puts your family’s needs at the center of every decision.
Our advanced 3D design technology brings your future home to life on screen. You can virtually walk through the space, see how light fills the rooms, and visualize furniture placement. This technology transforms guesswork into confident decision-making. Want to see a different countertop or remove a wall? We can show you instantly. Modifying layouts becomes an exciting exploration, not a stressful gamble.
Whether you’re tweaking an existing plan or starting from a blank slate, the possibilities are endless. We can resize rooms, add windows, or create custom storage. Every Wausau Homes model is a starting point for your unique vision, not a limitation.
Thoughtful planning is key to staying on budget. We believe in transparency, which is why we recommend exploring our guide on Budgeting for a Custom Build early in the process.

Tailoring Wausau Homes Models to Your Lifestyle
Your home should fit how you live. We take the time to understand your daily routines to tailor Wausau Homes models perfectly to your life.
- Home Offices: We can design a dedicated home office, whether it’s a quiet, private suite or a flexible space that doubles as a craft room.
- Living Areas: For families who love to gather, we can expand living areas by opening up walls or adding a breakfast nook to create natural gathering spots.
- Outdoor Living: A screened porch or a deck with built-in seating can extend your living space and become a favorite summer spot.
- Accessibility: We can incorporate features like wider doorways or a main-floor master suite, investing in your home’s long-term functionality.
- Flexible Spaces: A bonus room can evolve with your family, from a playroom to a teen hangout and later a guest suite. Smart design anticipates these changes.
From Floor Plan to Finishes: The Customization Journey
Once the floor plan is set, we select the finishes that give your home its personality.
- Exteriors: Your home’s curb appeal is defined by its exterior materials. Siding options range from low-maintenance vinyl to fiber cement and natural wood. Roofing choices, like architectural shingles or metal, impact both look and performance. Window styles frame your views and define the home’s character.
- Interiors: Inside, your personal style shines. In the kitchen, cabinetry and countertops (like granite or quartz) are key selections. Flooring choices like hardwood, luxury vinyl, or tile create the foundation for each room’s style. Details like crown molding, custom built-ins, and lighting fixtures complete the look. To explore options, dive into our guide on Trending Flooring.
The Wausau Homes Building Process and Its Advantages
Most people associate home building with uncertainty and delays. Wausau Homes models revolutionize this experience with an innovative panelized construction method that delivers superior quality with far less stress.
Instead of building from scratch on-site, Wausau Homes creates major components—wall panels, floor systems, and roof sections—in a factory-controlled environment. This precision-building happens indoors, where weather can’t interfere and quality control is absolute.
This closed-wall system is remarkable. Each panel arrives at your site with framing, insulation, windows, and sheathing already installed. The structural integrity is built-in, with engineered components designed to work together as a cohesive unit.
The magic happens on “Set Day.” After your foundation is ready, a crane assembles the components, and your home takes shape in just a few days. It’s one of the most exciting parts of the process, seeing months of planning come together so quickly.
To see how we guide you through this journey, look at our detailed Process and the Custom Home Steps we follow.

The Benefit of a Predictable Schedule
With Wausau Homes models, we provide a firm completion date in your contract, eliminating the uncertainty of traditional construction. The secret is the factory-controlled process. Your home’s major components are built indoors, protected from the elements, which keeps the project on schedule regardless of the weather.
Once we’re ready for Set Day, the on-site assembly is remarkably fast—your home’s shell is typically up in just two to five days. This efficient process means you can plan your life around a reliable timeline, ensuring on-time completion without the usual stress.
Quality and Sustainability Built-In
The factory environment where Wausau Homes models are built allows for a level of consistent quality that’s nearly impossible on-site. Every measurement is precise, and every component is built to exact specifications.
This precision creates an incredibly tight building envelope, minimizing air leakage and maximizing insulation. The result is a more comfortable home with significantly lower energy costs. Wausau Homes has been refining its closed-wall panelization approach since 1960, constantly innovating.
The panelized approach is also more sustainable. Reduced construction waste is a natural outcome of factory precision. The use of sustainable materials and methods reflects a commitment to responsible construction. You get a beautiful home that’s also better for the environment. For more on this company history of innovation, you can see how they’ve consistently led the industry.
Understanding Costs and Finding Your Local Builder
Building a custom home is a major investment, and financial peace of mind is crucial. Wausau Homes models come with a refreshingly transparent approach to pricing.
When you work with us, you receive upfront pricing and a firm cost quote in your contract. There are no hidden fees or unpleasant surprises, allowing you to plan confidently. Wausau Homes’ “Total Order Pricing System” (TOPS) was developed to ensure this level of accuracy for every project.
Understanding the investment is a big step. For deeper financial planning, explore our guide on Custom Home Cost. If you’re weighing your options, our article on Buying vs. Building offers valuable insights.
What Influences the Cost of Wausau Homes Models?
While we provide firm pricing, it’s helpful to know what shapes the final investment.
- Square footage is the biggest factor; more space requires more materials and time.
- Design complexity, such as intricate architectural features or custom millwork, influences the cost.
- Site preparation needs vary. A flat, cleared lot is straightforward, while a sloped site requiring excavation costs more.
- The foundation type you choose—slab, crawl space, or full basement—also affects the investment.
- Selected finishes, from flooring and cabinetry to appliances and fixtures, are where your personal style shines and can impact the budget.
- Geographic location influences costs due to local permitting and codes. Our deep knowledge of West Central Illinois ensures accurate pricing.
Partnering with a Local Home Builder
When you choose a Wausau Homes model, you partner with a local expert who knows your community. As your trusted independent builder in the Wausau Homes network, we are that expert.
We’re Yingling Builders, deeply rooted in West Central Illinois communities like Mt Sterling, Ripley, and Versailles. As your local home builder, we combine our community knowledge with the proven quality of the Wausau Homes system.
The independent builder network gives you the best of both worlds: Wausau Homes’ innovation and our local team’s understanding of your needs and regional codes.
We are your single point of contact, guiding you through the Design Studio experience where you’ll see your home come to life in 3D. We handle all the complex permitting and logistics, so you can focus on the exciting parts of the journey. Our commitment is to deliver a beautiful home with minimal disruption. Learn more about working with us on our Local Home Builders article.
Frequently Asked Questions about Wausau Homes
Building a custom home brings up many questions. Here are answers to the most common ones we hear about Wausau Homes models.
How energy-efficient are Wausau Homes?
Wausau Homes models are highly energy-efficient. The “Closed Wall Panelization” system, built with precision in a climate-controlled factory, creates a tight building envelope. This minimizes air leaks, resulting in lower heating and cooling costs and a more comfortable home year-round.
Can I use my own floor plan or design?
Absolutely. While we offer over 150 pre-designed plans, we encourage you to bring your own custom designs, sketches, or inspiration photos. Our process is built for flexibility. We can modify any Wausau Homes model or start from a blank slate to create a home that is uniquely yours, which you’ll see in 3D before we build.
How long does it take to build a Wausau Home?
The Wausau Homes process is much faster than traditional building. Because off-site panel construction happens while we prepare your site, the timeline is condensed. On “Set Day,” your home’s shell can be assembled in just two to five days. This efficiency allows us to provide a firm completion date in your contract, so you know exactly when you can move in.
Your Dream Home Awaits
We’ve explored Wausau Homes models, from diverse designs and endless customization to the efficiency of panelized construction. This approach stands apart by providing peace of mind through predictable quality, timelines, and costs.
Building with Wausau Homes models blends the best of both worlds: the customization to create a unique home, the quality of precision factory construction, and the efficiency of a process that eliminates common building stressors.
At Yingling Builders, our mission is to make your custom home journey smooth and enjoyable. Our deep roots in West Central Illinois and expertise in the Wausau Homes system mean you’re partnering with a team that understands both the local landscape and quality construction.
The first step to building your dream home is reaching out. We would love to learn about your vision and show you how Wausau Homes models can be the foundation for something truly special. Whether you’re ready to start now or just exploring, we’re here to help.
Start building your dream home today and find how the right partnership can bring your vision to life.

0 Comments